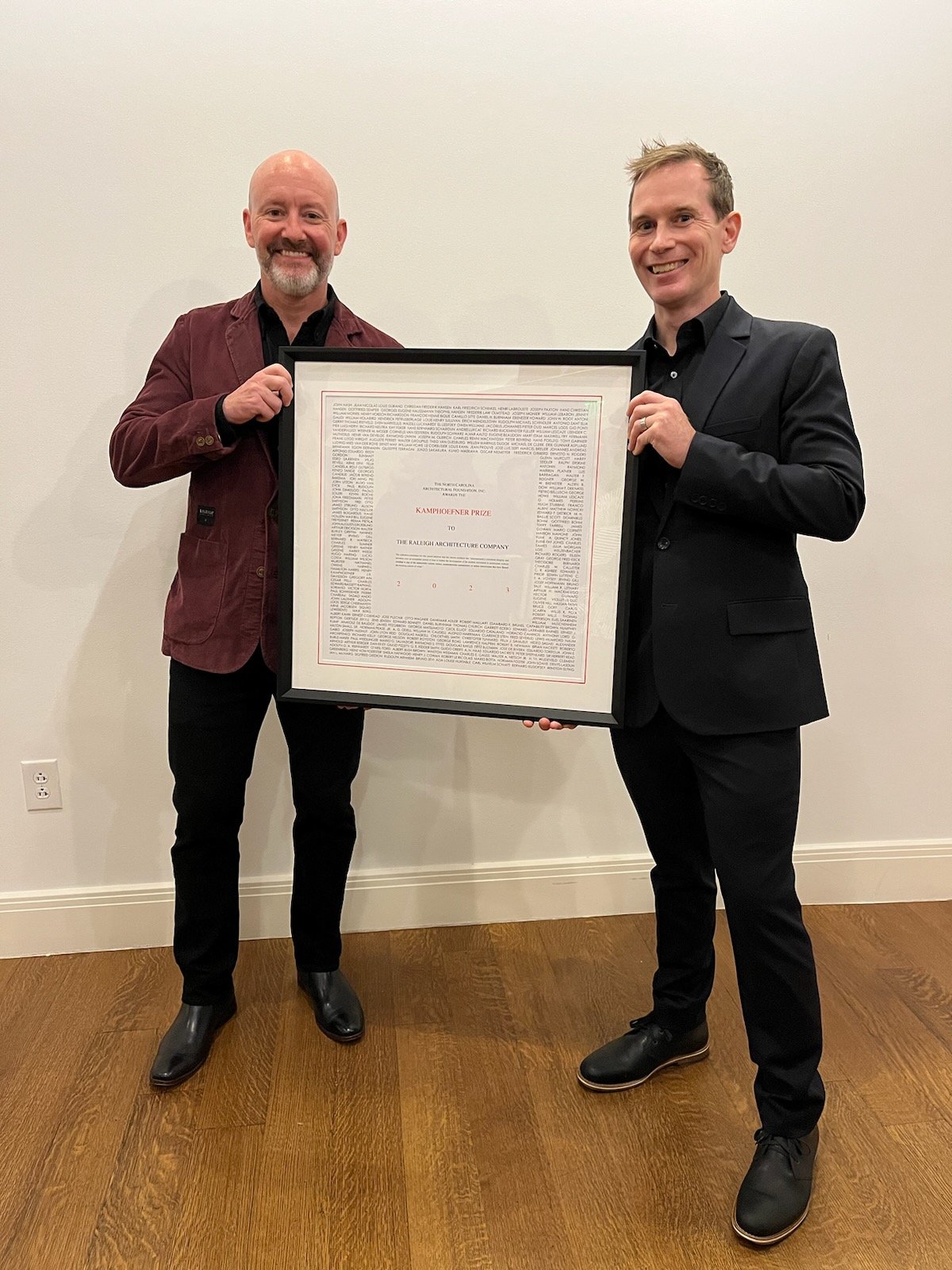We are pleased to announce that the North Carolina Chapter of the American Institute of Architects (AIANC) has awarded the 2023 Kamphoefner Prize to Craig Kerins and Robby Johnston of The Raleigh Architecture Company. Named after Henry Kamphoefner, the catalytic first dean at North Carolina State’s School of Design, the Kamphoefner award celebrates excellence in architecture’s Modern Movement.
Kerins and Johnston, friends and former schoolmates, established The Raleigh Architecture Company (RACo) and its sister company, The Raleigh Construction Company, as a design-build group bound by a passion for crafting work that inspires meaningful places, provides experiences to improve quality of life, elevates progressive design in the region, and promotes ecologically sustainable buildings. Since starting their companies in 2012, they have designed and built 100+ residential and commercial projects in Raleigh and North Carolina.
“The two have distinguished themselves as thought leaders who leverage design-build processes in crafting architecture that fascinates and inspires,” says David Hill, Professor and Head at the School of Architecture at NC State University College of Design. “In doing so, they have become an important part of a well-established legacy of modern architects and residential architecture in the Triangle Region.”
In his time, Kamphoefner was known for bringing modern architecture to the southern United States, and is largely credited for introducing modernism in North Carolina in particular. Commitment to his pedagogy and the rigor of excellence he expected of and preached to his students and peers has elevated and transformed North Carolina’s architectural landscape.
Fifty years after Kamphoefner’s tenure at NC State has ended, Kerins and Johnston are joining the ranks of visionaries past in creating phenomenal architecture in the region.
“We believe that excellent and thoughtful design can help solve challenges on a local and global level, and we are grateful to be stewards of our community while contributing to the legacy of modernism in the city we call home,” says Johnston.
One of the state’s highest honors in architecture doesn’t just recognize good design, it celebrates the impact that good design is capable of making.
“Rigorous and intentional architecture has the power to elevate our surroundings and make an impact on local communities,” says Kerins. “Through our design-build model, we are able to articulate beauty in the built environment.”
With experience in large scale residential projects, commercial upfits, and multi-family housing projects such as Clark Townhomes and the Fairweather, the companies have recently completed a number of adaptive reuse projects in the downtown Warehouse district, including their own offices on South Saunders St.
“I was captivated by how powerful small-scale interventions can be in transforming blighted buildings like this one and the nearby Vault and Hartwell projects into beacons of redevelopment and case studies for architects tackling similar urban issues,” says Brandon Frazier Pace, Principal Architect at Sanders Pace Architecture.
With more mission driven projects in the pipeline, RACo and its two founders continue to show an unwavering commitment to architectural integrity and modern design in the region.
As Frank Harmon, a past winner and a nationally recognized leader in sustainable and regional modernism, puts it: “Raleigh Architecture Company have improved the commonwealth of architecture in Raleigh and beyond. They have consistently applied the principles of the modern movement over 10 years. It is exciting to imagine what they will do next.”













